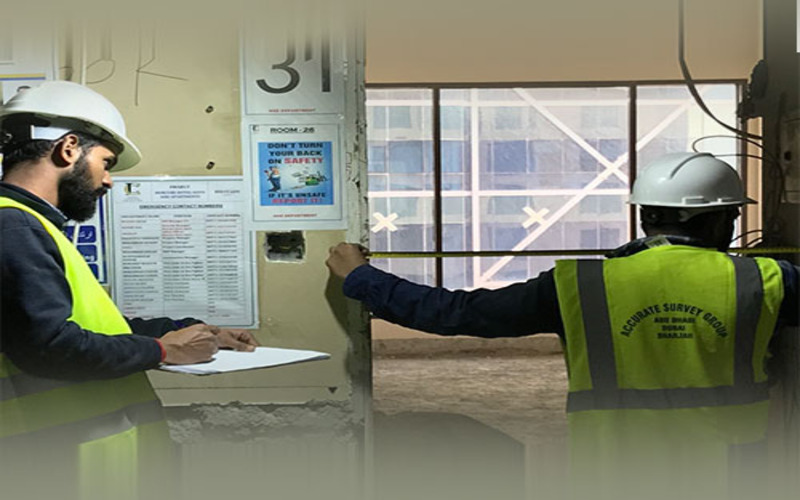General Survey Services
- Topography Survey
- Stake Out Survey
- Underground Utility Detection Survey(GPR and Cable Detector)
- 3D Laser Scanning
- Mobile Mapping
- Uav Drone/Aerial Survey
- Monitoring Survey
- Control Point Survey
- Architectural/Structural /Mep Asbuilt Survey
- Hydrographic Survey
- Offshore/Onshore Survey Services
- Rebar Scanning and Concrete Imaging
- Dilapidation Survey
- Quantity And Volumetric Survey
- Traffic Survey

The asbuilt drawings are prepared as per the actual site conditions of buildings in which all the architectural and MEP details are updated in the drawing. The survey may be carried out using latest technology like lidar scanning using RTC 360 Scanner and also Total station. Deliverables include Floor Plan including all structural elements and also Elevation, sections, ceiling plan, etc.
Building Survey
Our building as-built surveys deliver precise measurements and detailed information about the layout, structure, and dimensions of any building, including:
Steel Structures
For projects involving steel frameworks, our structural surveys provide a detailed analysis of the condition and layout of steel structures. This service includes:
Warehouse
Our as-built surveys for warehouses offer precise measurements and layouts for large-scale industrial spaces. Services include:
MEP Details
For Mechanical, Electrical, and Plumbing (MEP) systems, we provide thorough documentation of all relevant components: